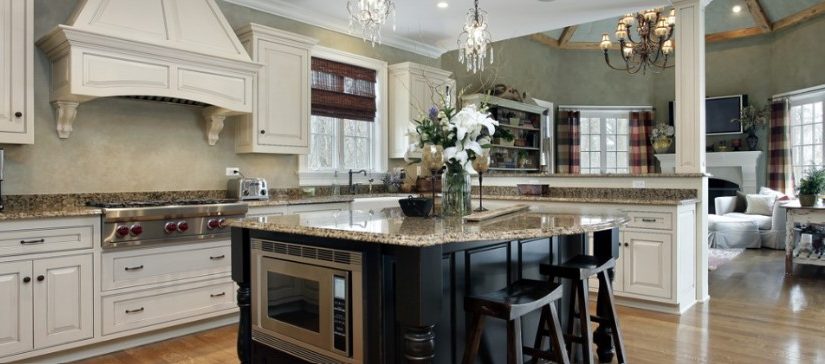A small kitchen has its advantages: it’s nice and cozy and everything you need is always close at hand. The problem is, most design ideas cater to bigger kitchens, which limits your sources of inspiration.
You may be lacking space, but there’s no reason why you can’t make your big design ideas a reality. Small kitchens can be just as functional, efficient and aesthetically stunning as more spacious ones – all it requires is a little innovation.
Getting your kitchen design right the first time
Designing a small kitchen is all about cheating the eye. The first thing to do is make use of the vertical space at your disposal. Tall, slim cabinets with visible legs give the illusion of space and drawers can be stacked to provide ample storage space.
An assortment of freestanding appliances can make your kitchen look ‘busy’ so instead opt for built-in appliances which give small kitchens a neat, streamlined finish. A muted color scheme is not only soothing but also an effective way to make a room look bigger. Very dark tones or too much color can overpower a small room so if you want to give it more personality, incorporate some bright accessories into your kitchen design.
Another way to add character and charm to your cozy kitchen is to hang up pots and pans. Long runs of wall units can make a small kitchen feel hemmed in, so hanging up crockery or opting for open shelving is a great way to open up the room.
One of the easiest and most effective ways to give the illusion of space is to make a room lighter. This can be achieved by adding a skylight or ‘undressing’ the window; keeping it free of clutter. Gloss units, flooring, and cabinets with glass fronts reflect light and make a small room feel far more spacious.
Bright kitchen worktops
This rule of thumb applies just as much to worktops as it does to windows. Work surfaces with a shiny or high-gloss finish will help make your kitchen feel light, bright and airy. You can exaggerate this effect by installing lights under the counter.
Deeper kitchen worktops can accommodate more appliances and increase surface area so you’ll have more space to work on.
Rather than framing your kitchen with worktop counters, why not utilize the central space and install an island? This is a good way to store all the big cooking essentials and still have plenty of room to work on that new recipe. It is also worth bearing in mind that a sink with a glass cover can double up as extra prep space.
Goodbye to hassle: introducing the kitchen planner
If you think you know what you want but aren’t 100% sure how to make your idea work, there are tools at hand to help make your kitchen dream a reality. Using a kitchen planner as an online tool gives you the opportunity to design and preview your design before you give it the green light, helping you get creative whilst avoiding expensive mistakes.
Starting with a blank room or ideas from expert designers, a kitchen planner allows you to specify the exact dimensions of the room. Drag and drop units and components, position them as you see fit and add the finishing touches to get an accurate evaluation of your design.
